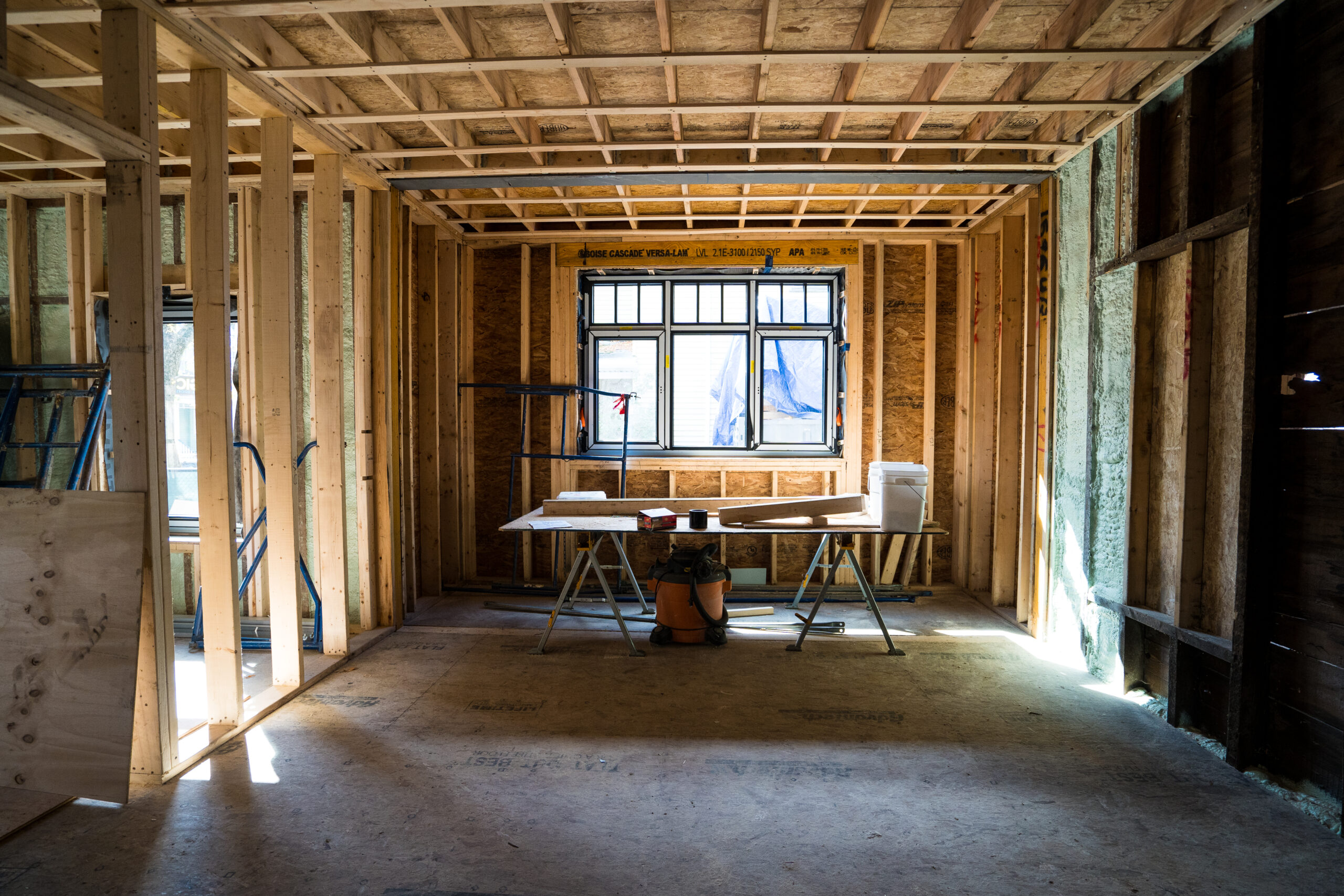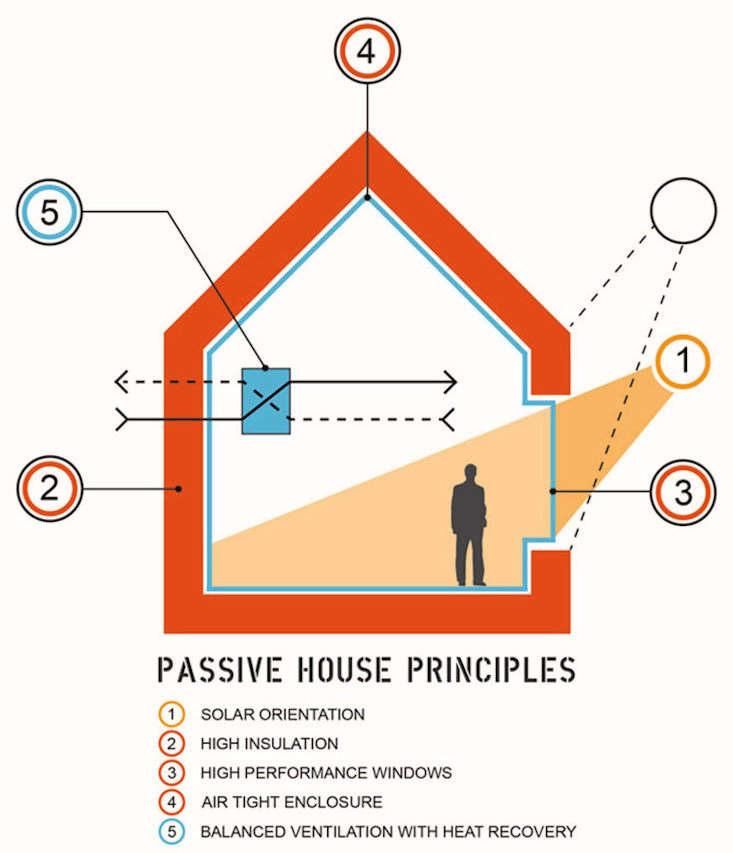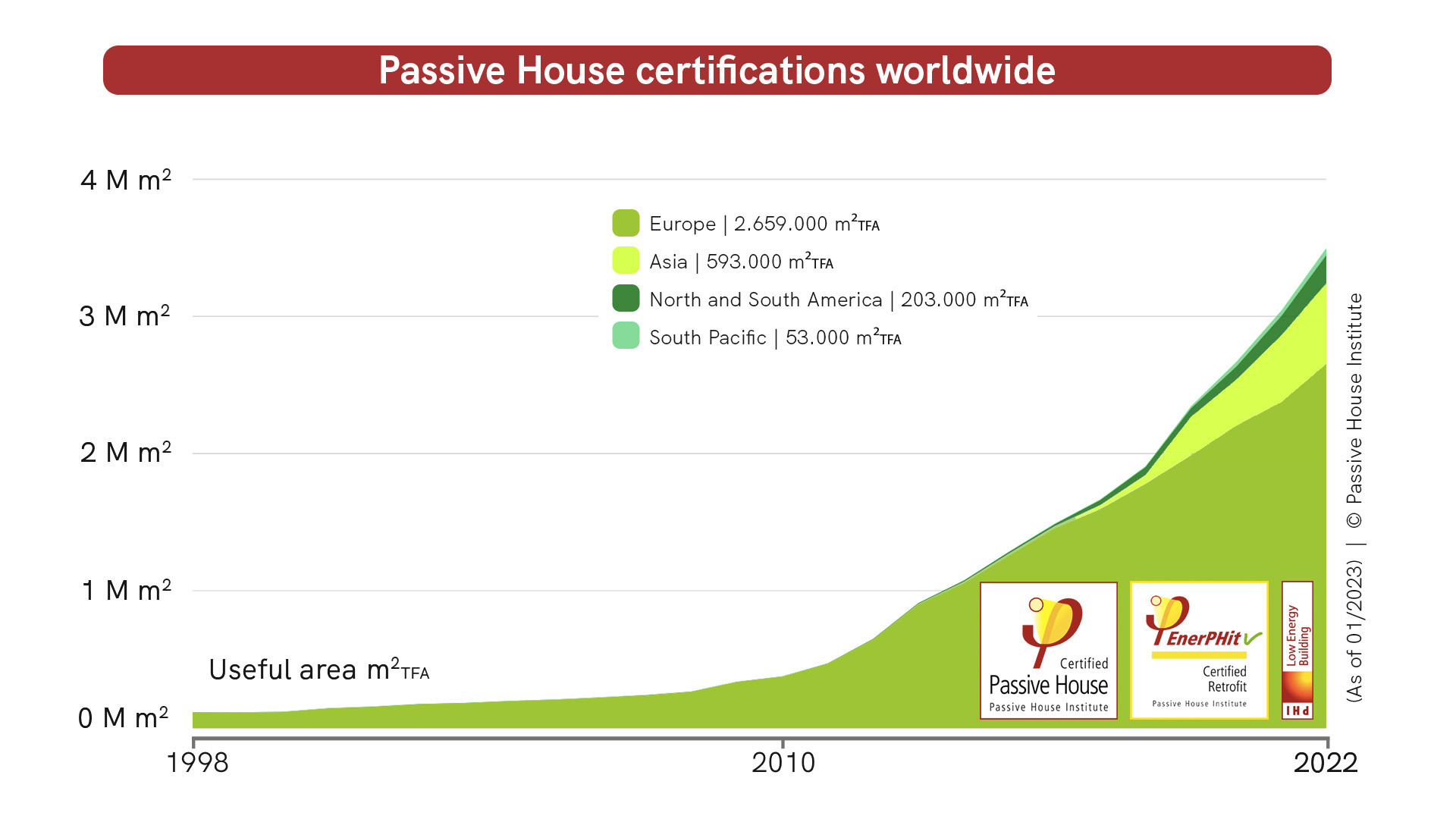
Why is Passive House trending in Boston?
Well… I think there are several reasons.
Boston is a culturally astute town–on pulse with the world while maintaining and leading trends internationally across culture, the arts, sports and technology.
Boston is a standout in technology…not only biotech or fintech…but also that of homes.
A Passive House is the gold standard of Eco homes–think the Tesla of residential homes (sans politics).
A smart eco home of the very highest degree.
You may have heard of such over the past few years. This is a topic increasingly spoken of and researched by those involved in the creation of the built environment.
Passive House technology has become increasing popular in Boston–on the development front in both commercial and residential.
The Winthrop Center in Boston is an extraordinary example of this and is now the largest certified passive office space in the world.
According to WBUR:
“The 812,000 square-foot Winthrop Center office space passed multiple tests to ensure walls and windows insulate the building efficiently. The insulation and air-tightness are the main reasons the building uses 65% less energy to heat and cool compared to similar buildings.”
https://www.wbur.org/news/2023/10/05/skyscraper-boston-largest-passive-house-the-world
So…what is a Passive House?
A Passive House is simply a home that is heated and cooled passively–through its thermal construction, orientation to sunlight and design. In its purest form it does not require separate heating or cooling. Passive House concepts originated in Europe in the 1970s and the standards for such came to the forefront in the late 1980s and early 1990s. This technology has since spread throughout the world, embraced by those in the design world seeking a form of building with minimal impact on the environment.
Passive Houses are certified by organizations such as PHIUS (Passive House Institute of the US).
A Passive house is based on technology developed by an Austrian physicist by the name of Dr. Wolfgang Feist in 1991 after analyzing fossil-fuel use and discovering the largest share of fossil fuel energy consumption at the time (over one-third) was being used to heat buildings. Determined to find a more efficient solution that would foster planetary and environmental health over the coming decades, Dr. Feist pioneered the Passive house based on certain key design aspects.
A Passive house design has the following:
1. Proper external insulation for both heat and cold
2. No air leakages–no holes to permit hot air to escape from the home
3. No thermal bridges–meaning no conduits for heat to travel or escape through the walls
4. Properly insulated windows — usually triple-paned glass
5. A passive house is oriented so the sun can heat it in the winter and it is properly shaded in summer
6. A passive house uses an HRV (Heat Recovery Ventilation System), a device that provides fresh air without letting heat escape from the home
HRV defined simply:
“An HRV is a very energy efficient system that pulls the stale air from inside your home while simultaneously replacing it with fresh air from outside your home. An HRV works by drawing in the stale, warm air from inside your home along with the cooler, fresh air from outside your home. With these two separate airstreams in the system, they cross paths and a heat transfer occurs between them. Following the heat transfer, the stale air from inside your home is now cooler and is deposited outside. Meanwhile, the fresh air is now warmer and is supplied to the home. Through this transfer, there is no energy wasted and your home is kept comfortable.” (www.morrisonhomes.ca)
This article provides further insight and understanding on Passive House technology:
Sustainable Design in Boston: The Creation of a Beautiful Passive House in Somerville, MA
We also found this video extremely helpful in conveying the fundamentals of Passive House.
PASSIVE HOUSE EXPLAINED IN 90 SECONDS:
This simple diagram shows Passive House Principles:

Passive House as a technology as taken off internationally with an increasing number of certified Passive Homes being designed and built each year:

PASSIVE HOUSE IN BOSTON AND NEDC:
Sustainability and sustainable design is a core part of the NEDC ethos and a fundamental aspect of our values.
I founded NEDC 20 years ago with the vision to carry forward the legacy of the Architect as a Master Builder. A key part of this to me has been aligning our designs and building procedures with the wellbeing of the environment and our earth.
In alignment with this we recently completed a beautiful passive house remodel in Somerville for two wonderful clients. This is actually the first certified Passive House retrofit in all of Massachusetts. It was an amazing journey and process to go through both in design and build and the result is extraordinary in its unique simplicity.
You get an understanding of the project here:
At NEDC we provide Architectural Design Build services in the following areas:
At NEDC we serve Boston’s Metrowest and the Greater Boston Area including Cambridge, Somerville, Wellesley, Weston, Waban, Wayland, Lexington, Sudbury, Concord, Arlington, Framingham, Natick, Lincoln, Brookline, Newton, Chestnut Hill, Waltham, Belmont, Carlisle, Jamaica Plain, Roxbury, South Boston, Back Bay, Beacon Hill, and the South End.
I hope this was of interest and help! The more the world embraces this beautiful and sustainable approach to design and build, the better we will all be!
NEDC CONTACT INFORMATION:
David Muniz Supple – Founder/CEO NEDC
m. 617 474 0309
Aurelien (Oz) Dallaserra
m. 781 502 5006
Instagram: https://www.instagram.com/nedesignconstruction/
Download our 2025 Boston Home Remodeling Cost Guide here:
Refs:
https://en.wikipedia.org/wiki/Passive_house
Comments are closed here.