We met this Newton client at a Home Show in our area. They were looking to update their kitchen and living areas, as well as possibly enlarge the kitchen a little bit. They had been living in the home for a long time, and loved to cook, but the kitchen wasn’t keeping up with them. Jay Groccia of OnSite Studios helped us take beautiful shots of the final product, aiding us in telling this story.
Here is what we found when we went to measure and document the kitchen:
Ready for an update, right? The island in the center is on wheels! The island was very important for this family to include in their new design.
In order to enlarge the space a little, we took out a small mud room and replaced it with a beautiful window and desk worktop area. You can see where the space stayed the same along the line of the ceiling- taking out that mud room makes a huge difference, doesn’t it?
Before:
After:
This allowed us to put in a huge island for the family to use:
We included a professional-grade cooktop, SubZero refrigerator, double wall mounted ovens with one steam oven and one convection oven, a wall mounted microwave, built-in pantry, and big undermount sink. Another facet we really enjoyed was the engineered quartz countertop. Lots of cookbooks were provided for at the end of the island in a bookshelf. A little snack-cum-coffee bar was also integrated in to the design for the living area.
So what do you think? Would you live in this Newton kitchen remodel?
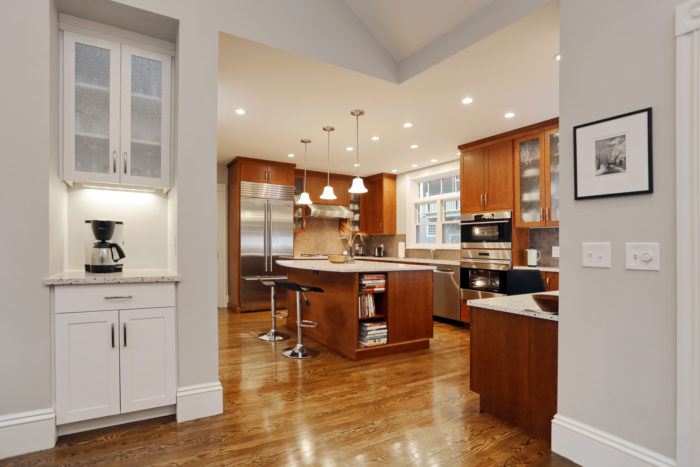
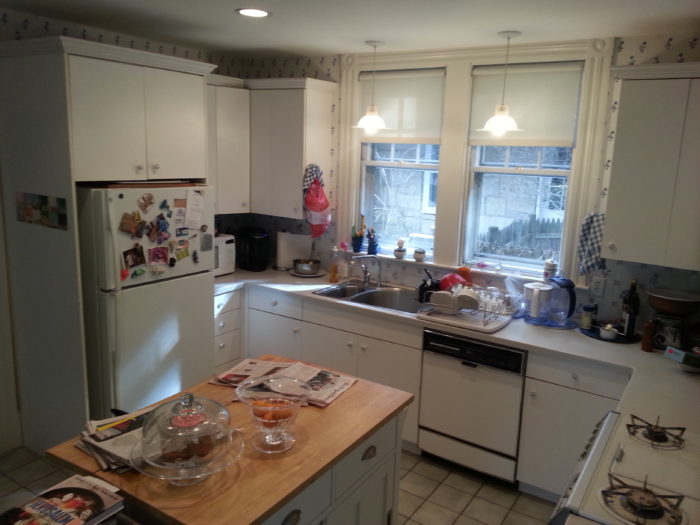
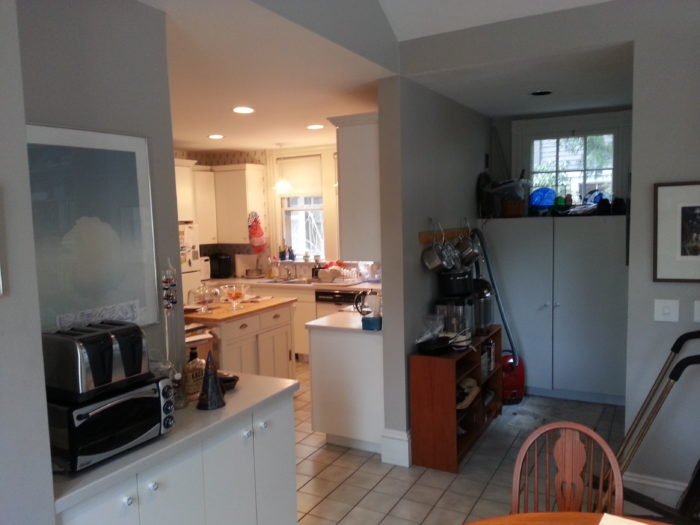
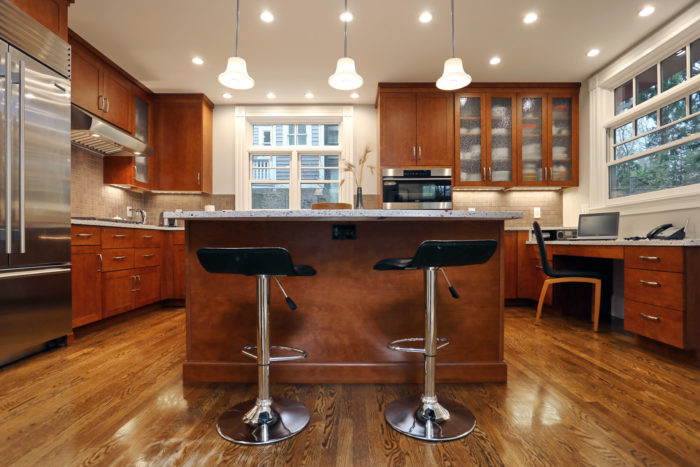
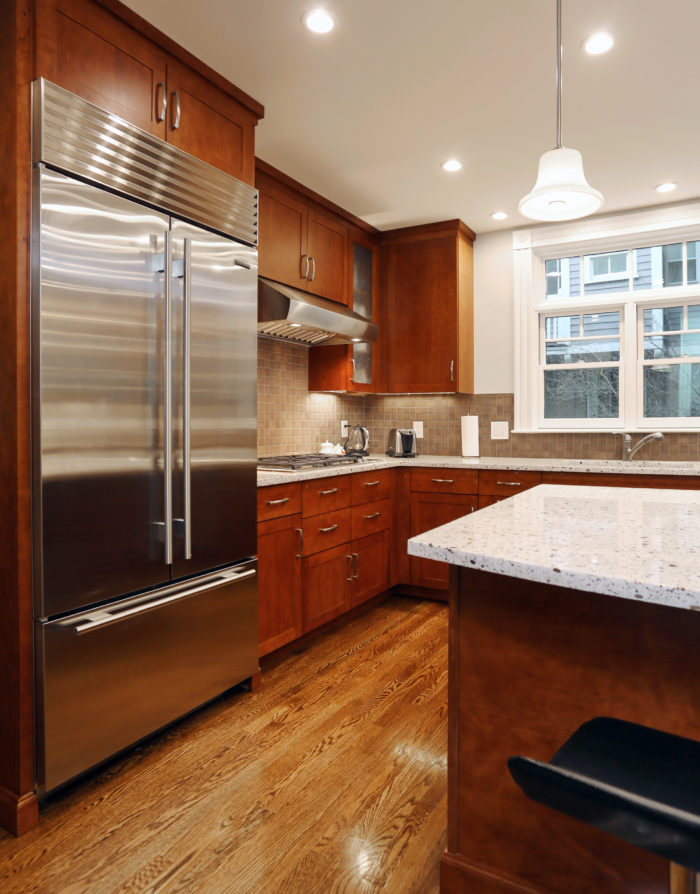
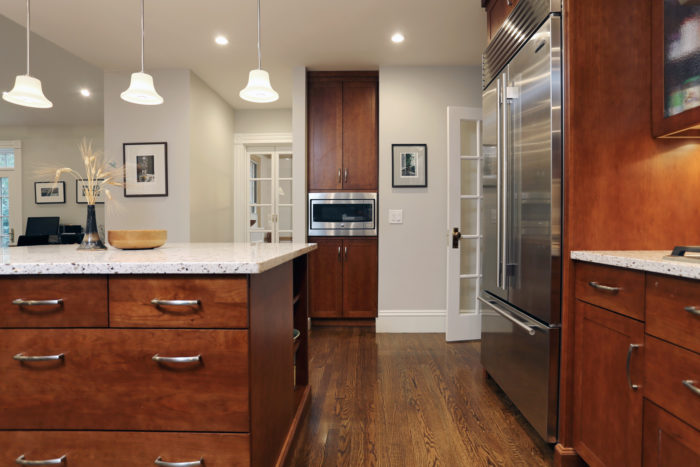
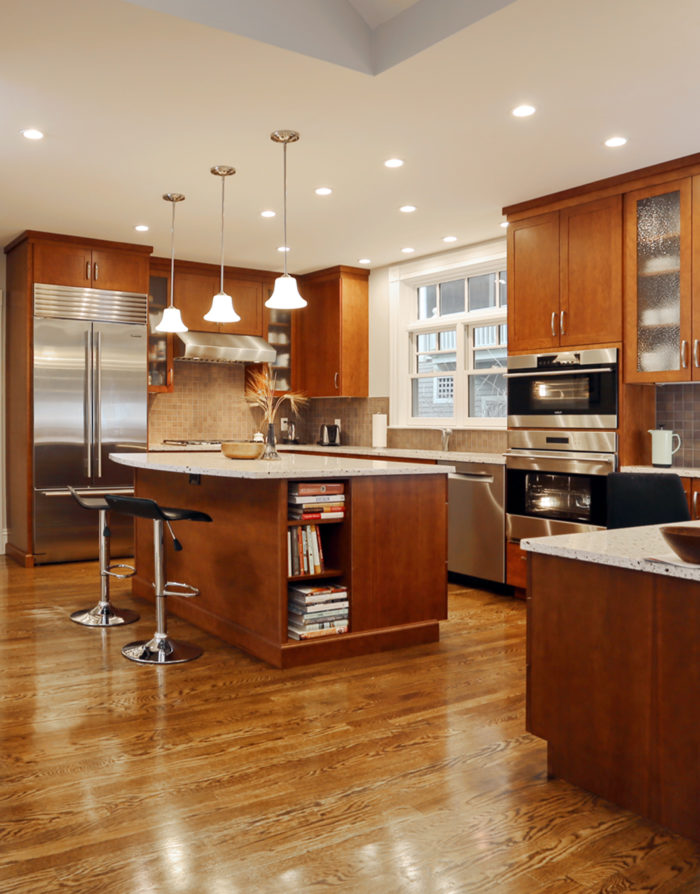
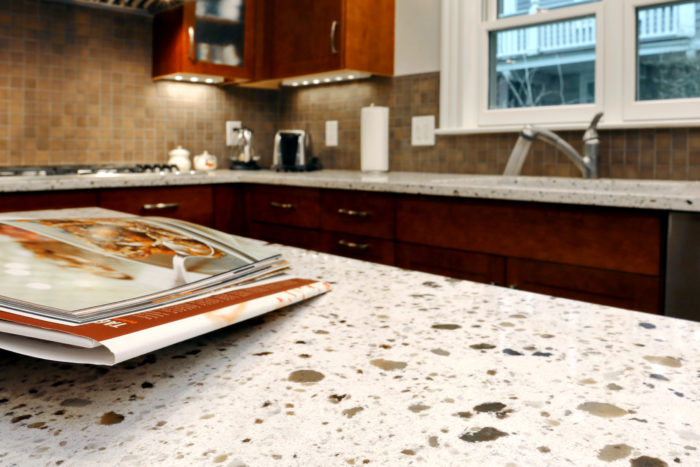
Comments are closed here.